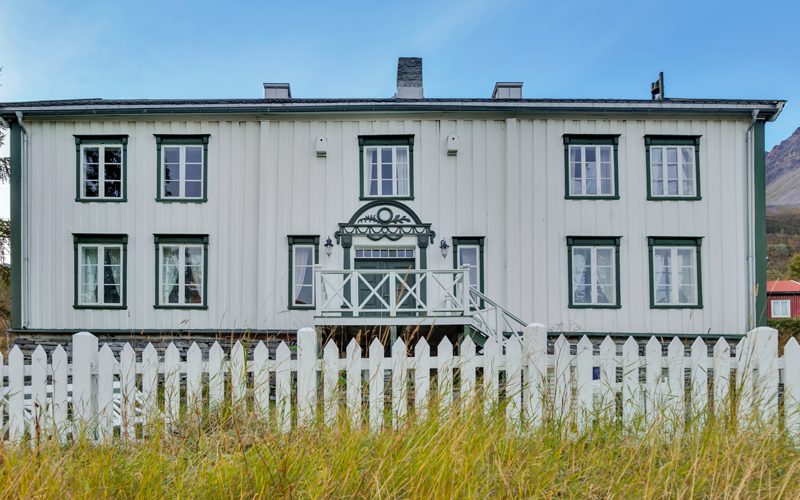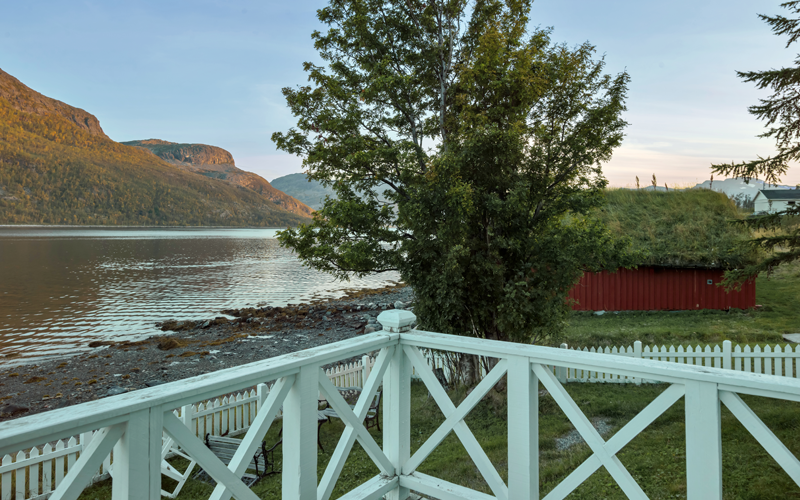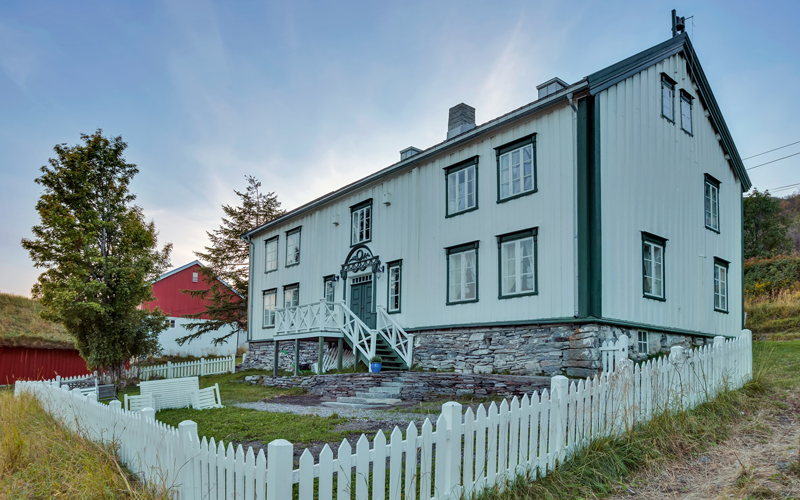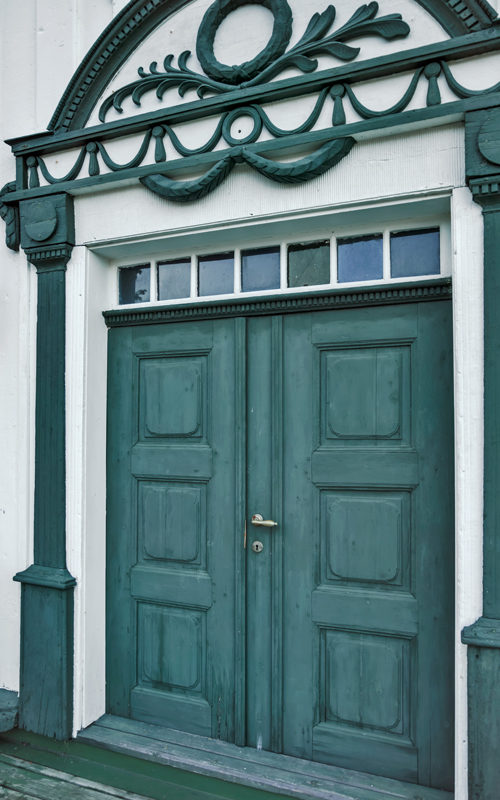Maursund gård

The Maursund estate is found in Maursund, on the island Kågen in Skjervøy municipality. The estate is located by the sea and has idyllic surroundings. Here you can experience the feel of a bygone era, learn more about the history and on special occasions eat traditional dishes.
About the Maursund trading post
This grand estates main house is the only surviving building from its glory days, with large scale trading and jekte shipping. Together with a reconstructed boat house and a sanitary building this forms the historical site of Maursund.
Mentions of Maursund is found in written sources all the way back in the early 17th century. The estate had its heyday from the late 18th century to mid-19th century. Maursund strategically placed on the route for seafaring trade. This made the area and estate very attractive for the traders from Trondheim who started the trade from here. The estates economy was supported in parts from trade, farming and fishing. After the 2nd world war there was still some trade activity with it both being a post office and the local boat service having this as a stop.
The jekte trade(”jekt” is a wide, small sailship widely used in the north-south trade in Norway) was the most important trade activity in Northern Norway from the middle ages to the early 20th century. The journey between Bergen and Troms usually lasted around 3-4 weeks. People from the area around the estate supplied trade goods for the journey south. Stock fish was the most important, but cod liver oil, pelts and leather, reindeermeat and horn were also valuable goods. Late in the fall the jekts returned to North Troms with grain, flour and spirits. The jekts were taken ashore during winter.
The Maursund estate had three consecutive jekts all called “Nordstjernen” or the Northern Star. The largest of these could carry 8000 våg(148 tons) stock fish. Records show that on the 1796 trade journey to Bergen it carried 2000 våg(37 tons) stock fish, 206 barrels of cod liver oil, 51 ½ barrels of pine tar, 23 våg (425 kilos) of tallow.
The jekts at Maursund were so large that they needed one hundred men and several days to complete In 1812 the last jekt called Nordstjernen was built. It was used in the jekte trade to Bergen until this type of trade was slowly faded out and replaced with the steamships that started to appear in the 1850s.
There have been several owners of the Maursund estate. Nils Giæver(b.1753) ordered the Maursund house built when he took over the business after his father, Hans Petter Giæver, in 1776. In the same year the estate was granted permission to run as an inn.
How to get there
Maursund is situated on Kågen in Skjervøy municipality. To get there turn off E6 towards Skjervøy before the Sørkjosfjell tunnel. Follow FV 866 through the Maursund tunnel. Immediately after exiting the tunnel turn right at the signs towards Maursund. From Skjervøy follow FV 866 until you see the sign for Maursund on your left hand side. Follow the road about 2,5 km. Maursund will be on your left hand side.




The architecture
Fire insurance documents from 1856 show that the Maursund estate was a large trading post with 26 buildings. At the start of the 20th century several of those buildings were gone, and when the 2nd world war started only the quay, main house, barn, steamboat and bus terminal and the large boat house was left. During the German retreat in 1944 all the buildings, except the main house which had gained a protected status in 1942, were blown up.
The house was built in 1776. It is a two storeyed «centre aisle» building with double width, built in a symmetrical fashion. The building has three distinct parts on the ground floor, with the entrance in the middle with a large parlour on each side of a wide hallway. The double width means that it has two rooms on the short sides of the building with a parlour towards the sea and a smaller chamber in the back. The main building’s facade towards the sea is symmetrical with the main entrance in the centre. The main entrance has an elaborate portal in a Louis-Seize style
The building is painted white on the three sides that is seen from the sea and red on the last side. Historically one painted the side visitors approached from, here the seaside, with the more expensive paint, and put something less expensive on the other walls.
The ground floor and second floor have windows in the empire style, added in the early 19th century. Some of the original rococowindows were kept for the loft windows. The roof is covered in slate roof tiles. Old photographs and discoveries made during the restoration show that the roof has in earlier times had other coverings, like wooden boards, large sheets of wooden shavings, and birch bark and sod.
In 1993 the old main building of Maursund was given to Nord-Troms museum from the family who owned it, the Tretten family. The museum started a huge undertaking in restoring the building, wanting to bring it back to its former glory. The museum used the fire insurance protocol from the 1850s as its starting point. The newer floorboards and wallcoverings were removed and the original floors and timber walls were revealed. Reproductions of the original wallpapers were used in several rooms throughout the building.
The museum constructed a copy of the large boathouse that used to be a part of the buildings of the historic estate. The main room is a log building and the side rooms and the loft is framework covered by standing boards. The roof is sod thatched. Both the main room and the side rooms were used to store boats and equipment. The large loft was used for both sleeping quarters for visitors and for storage. Today the main room is used to exhibit boats and the loft contains an exhibit about historical fishing.

